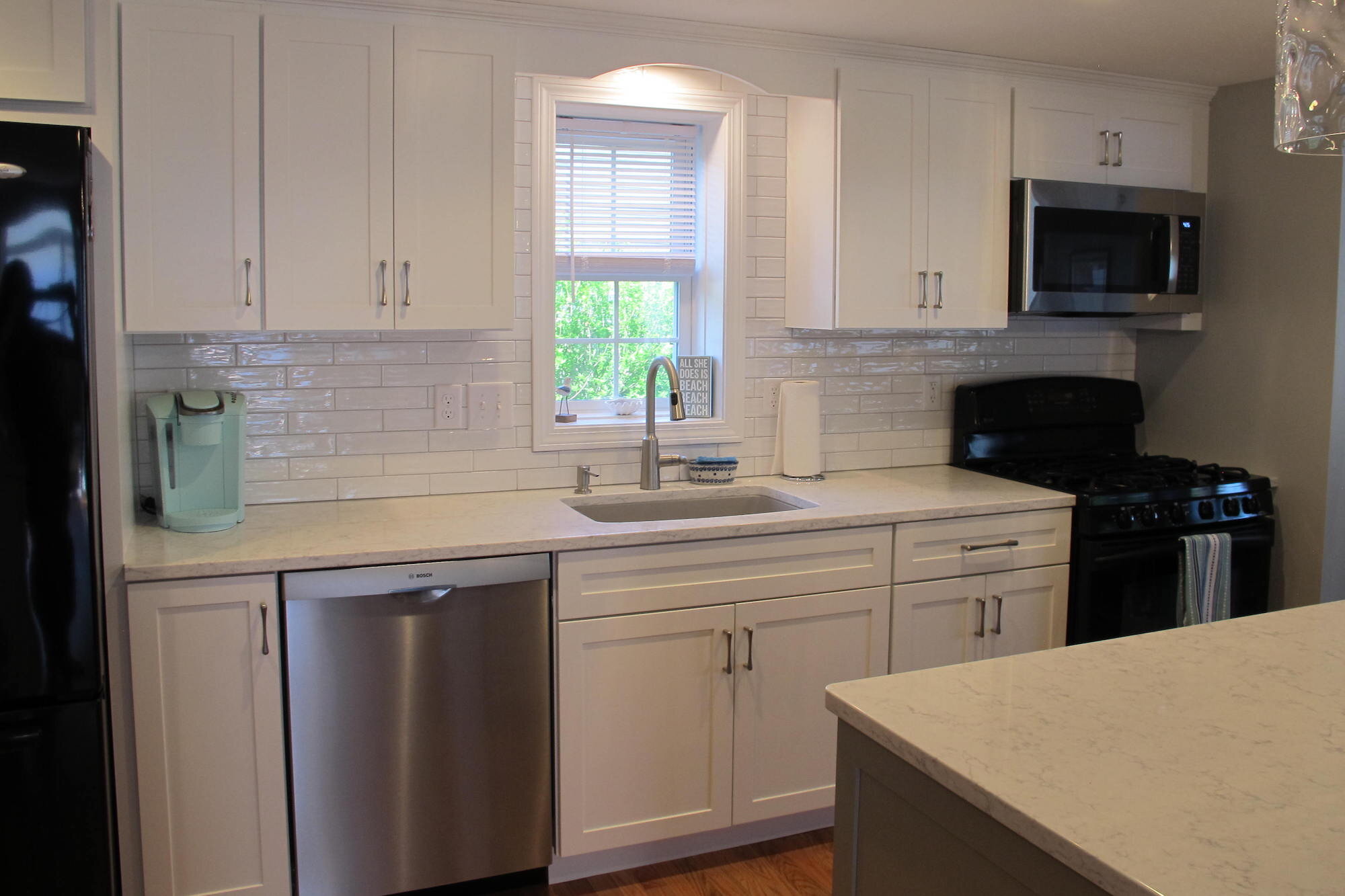
For Homeowners
We want you to love your space, and we’re here to help make that happen.
Consultation
We want to get to know you and the goals you have for your space. We’ll start by meeting with you at our showroom to discuss initial ideas for your project. We’ll review your photos and measurements of your current space, and architectural plans, if you already have those. We’ll talk about your specific needs, which will help us determine the flow of the space, appliance preferences, and more. This is when you can share a sense of your style and aesthetic and how you hope to live and function in the space well. We will also discuss the budget for each portion of your project. This first consultation will cover high-level ideas for your project and a decision on whether you’d like us to help make your dream a home. At this stage, we'll share an agreement to be signed prior to moving forward.
We offer four cabinets lines that fit a range of styles, materials, finishes, and level of affordability. Whether you’re looking for a fully custom cabinet design or a quick-ship option for a fast timeline, we’ve got you covered.
All our cabinet lines are KCMA Environmental Stewardship Program certified: committed to sustainability, using environmentally responsible materials in cabinet products, minimizing environmental impacts through recycling wastes and using low emission coatings.
Cabinetry Design
To begin the design phase, we’ll visit the project site to take measurements and photos of your space, or work with your architectural plans (if you’ve got them). Then we’ll create 2D-3D CAD layouts to give options on what your space can do.
We’ll meet at our showroom to review these designs, which will help you to fully visualize the potential of your remodeled space, and we’ll walk you through our strategy behind our design recommendations. This is where we will dive deep into what wood species, colors, stains, countertop, sink, and hardware options are best for your space.
Once we finalize the design, we’ll prepare a detailed quote for your new cabinetry, which will include drawer/door style, moldings, finish details, countertops and decorative hardware.

Cat is a total pleasure to work with! One of the most professional, creative and customer-oriented designers we have ever worked with!
LORI + LARRY | WELLS, ME
Cabinetry Shop Drawings
The next step in the design process is to create shop drawings, which are detailed layout and elevations that include required plumbing and electrical notes, the exact measurements of your new cabinets, and model numbers of your new appliances. In addition to using these to order your cabinetry, they’ll also serve as a reference for your builder and/or architect through the process of framing, electrical, and plumbing work.
Additional design services available per project at an hourly rate as needed with contract.
Onsite Delivery
We’ll share an estimated delivery schedule with you when we place your order. Once we are within a week or so of that time, we’ll be able to share a specific date so you can plan accordingly. We will deliver your cabinetry, sink, and hardware. We are very happy to work with your own installer or builder and enjoy meeting trades people on site however we do not offer installation of cabinetry or hardware.



