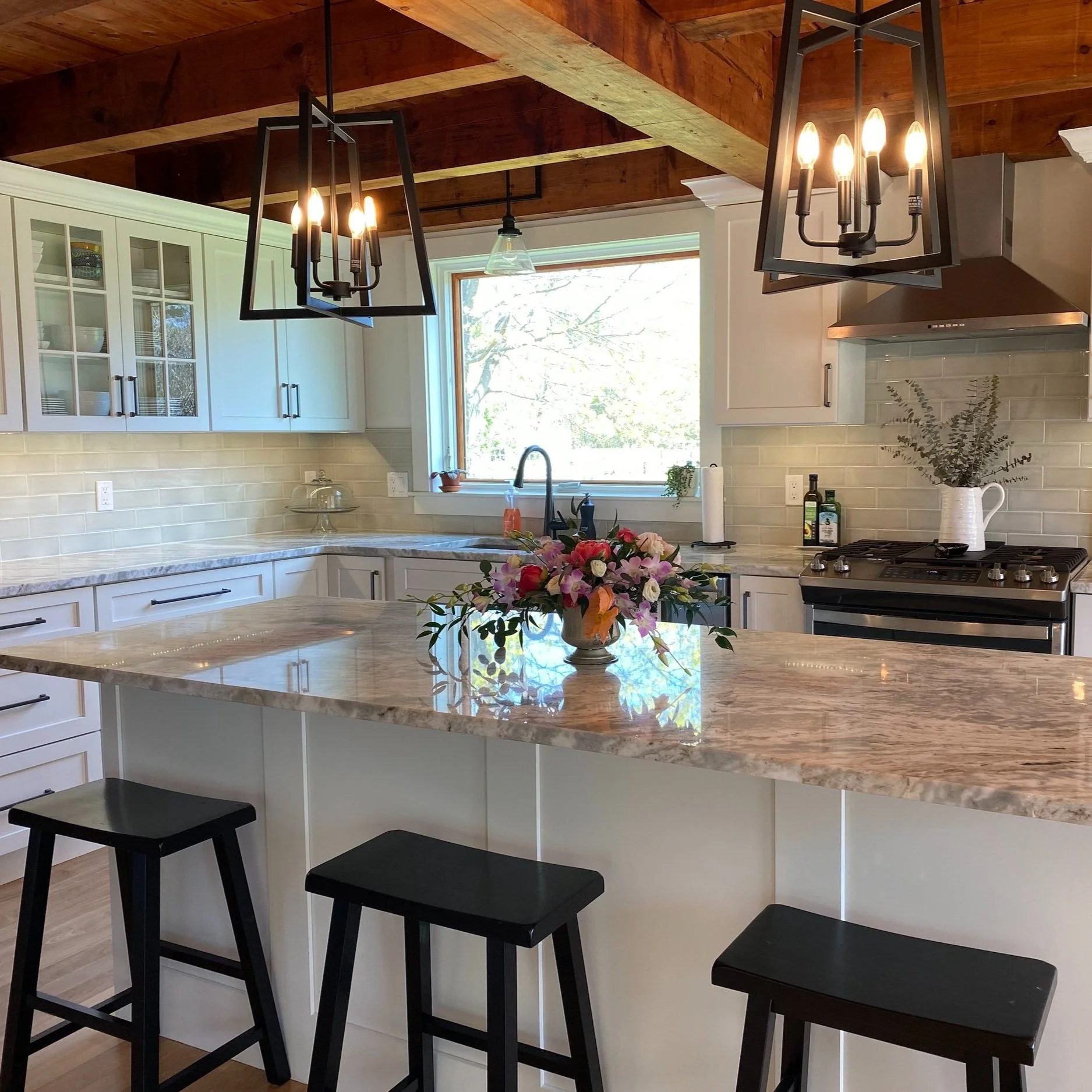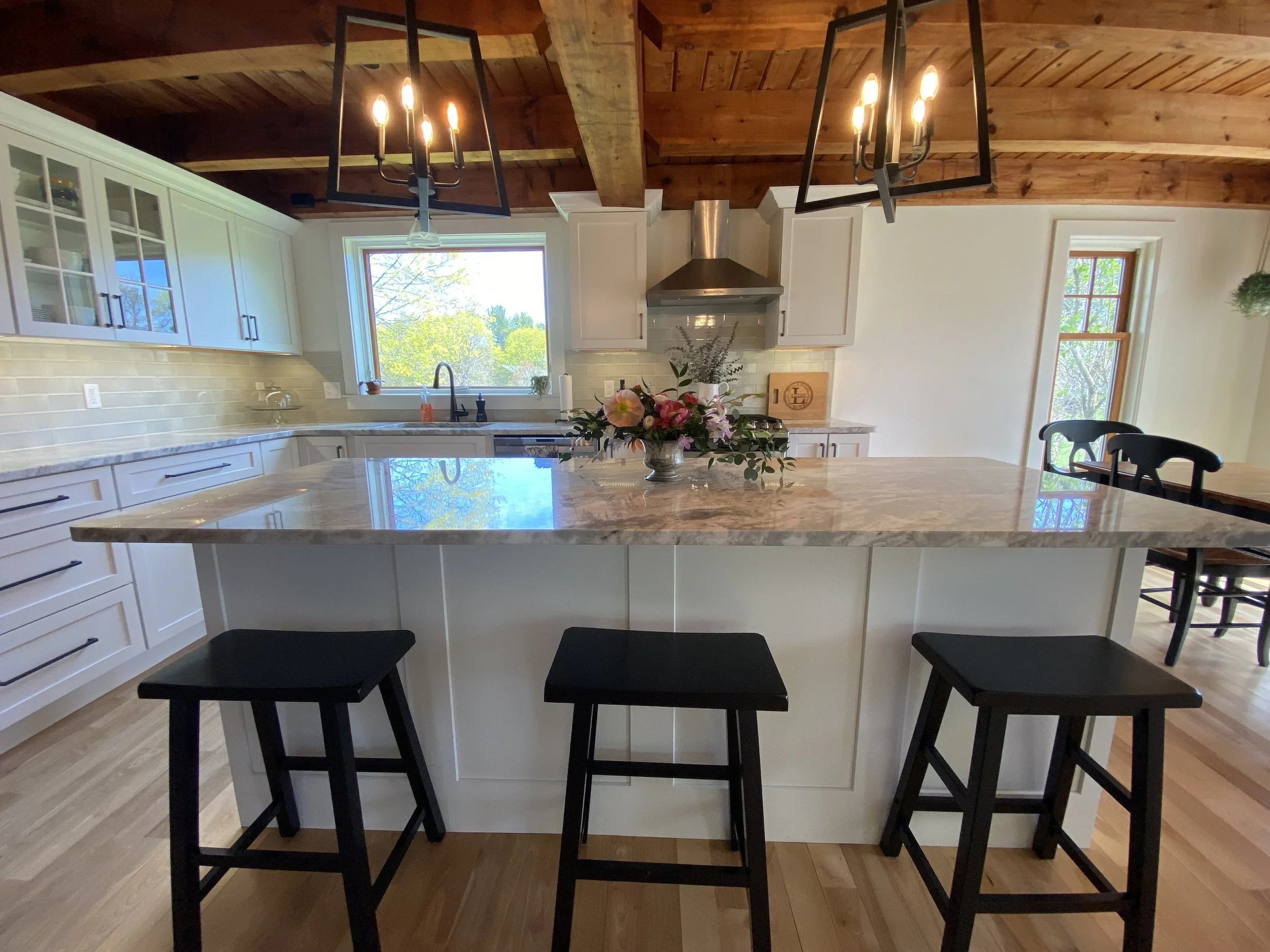YORK, MAINE
York Wooden Beam Kitchen
Before
After
Before
These clients came to us looking to renovate their home in York Maine two years after having their beautiful baby girl. While living in the space with their new baby they learned what they needed to change in their home with renovations to allow it to function better for their growing family.
Originally designed, built and lived in by a local Portsmouth architect, the bones and structural elements were too good not to show off. The beams that run the length of the kitchen and the dining room helped elongate the space but the current peninsula cut the two areas off and that was our first definite decision with the new layout. The peninsula had been great for an eating space for their daughter and we wanted to incorporate an eating space in the new kitchen so we opted for an island with loads of storage.
After
We increased their sink window size, upgraded to a working stove section with loads of pull outs. We redesigned the knook where the refrigerator was located to include a pull out pantry, dry bar, and microwave section.
This kitchen has Fieldstone cabinetry in Wings opaque on Maple, full overlay door style with dovetail drawer box construction. The upgrades in this kitchen include a full height spice pull out drawer, pull out utensil drawer, super lazy susan corner cabinet, tray divider cabinet, two draw pots and pans base, a pantry cabinet with full extension roll out trays for easy access, double trash can pull out, wainscot paneled island, and glass mullion cabinets.



































