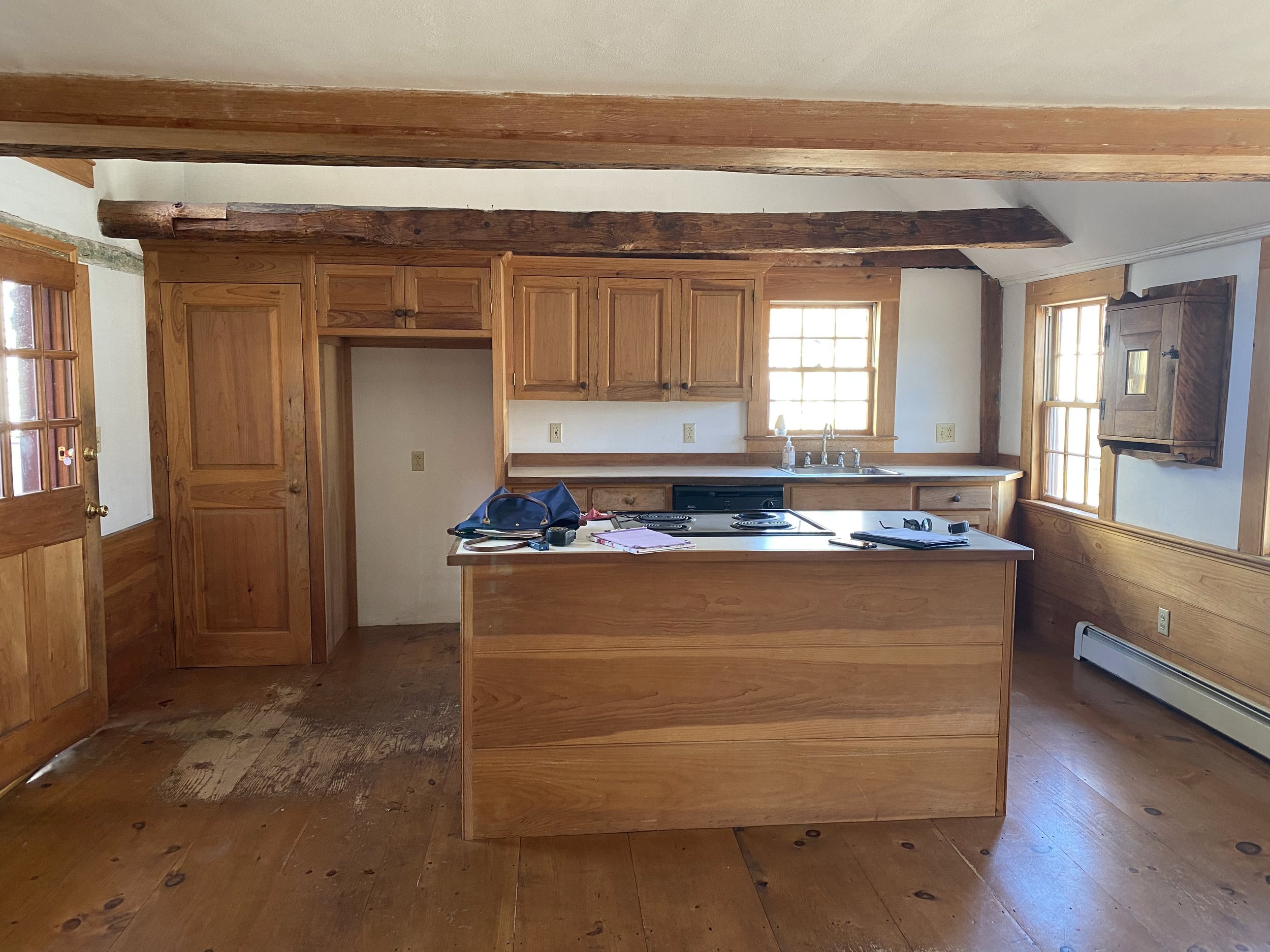NEW CASTLE, NEW HAMPSHIRE
New Castle Kitchen & Bathroom Renovation
Before
After
This client came to us after visiting New Hampshire and driving through New Castle with his children, years after graduating from UNH, seeing a home he loved and then deciding to purchase it! What was most enjoyable about this client was his desire to update the property but keep as many of the older architectural features visible and on display in all their glory. This client signed us on for more than just cabinets and countertops and this resulted in a stunning transformation.
The math on this project made this kitchen a fun challenge. We needed to have enough space on the left for the swing of the back door and a full fridge to fit. To do this, Cat made a false center line between the two taller cabinets and placed the stove there, she then placed the two flanking windows closest to the tall cabinetry.
By doing this your eyes get tricked into seeing the new centerline of the space (stove) instead of the centerline of the entire kitchen creating a pleasing symmetrical view in a space that wouldn’t allow for it without these adjustments. We placed all our plumbing into a “work station island”; sink, dishwasher, and trash pull out all in one spot!
Because the space is small, the town traditional, and the beams bold, we decided to keep cabinet and countertop lines simple and went with blueberry opaque on our Fieldstone Cabinets and a lightly veined blue and white quartz on the countertops. Our hardware we selected from Top Knobs and we love how the gold hardware, faucet and light are in contrast to the appliances in a classic way.
Architectural + Interior Drafting + Design, Floorplan, Tile - Bellavance Interiors
Builder/Renovator: Star Island Builders
KITCHEN REMODEL
BATHROOM REMODEL
Before
After























